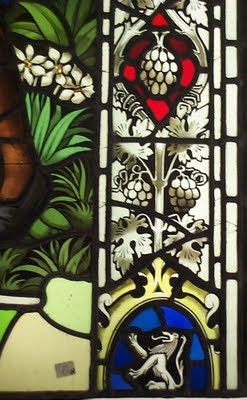Through an oversight when starting this blog, I left out the developments at a large house in the west of Scotland, Castleton House. The new owner who extensively restored the house engaged an interior designer, Claire Craig to assist with the development.
The owner had purchased a number of medallions at auction and wanted them reset into a large skylight over the stair landing. After discussion it was decided to set them into a traditional glazing pattern.

A number of the pieces were of birds.
And one was of roses
There also were two medallions of women in classical dress that both needed repair and restoration.
Music
Discussions led to the decision to make a series of four medallions - one for each side of the skylight - representing areas of endeavour as would be in keeping with the period of the house.

Art as Purchased at Auction
The areas decided upon were, Art, Music, Literature and Science. As these were to form a series and as the face for Music needed to be completely repainted, it was decided to paint all the faces and any replacement backgrounds to give a unity to the whole installation.
Brian Waugh was chosen to do the painting and his success can be seen in the following photos.

Science

Literature
These were installed at Castleton House by the joinery company Elmwood in this skylight. As you can see, part of the problem was to ensure the quarry glazing pattern matched all the way around the skylight.

In addition to his purchase of the medallions, the owner also obtained the two panels below at a very reasonable price. The job was to make use of the glass as best as possible in a new setting beside the front door.
There was extensive damage to the glass at the borders. It was not possible to determine what the partial figures might have been depicted as doing. After consultation, it was decided to make use of the central Justice and Prudence sections in one decorative panel set into a quarry glazing pattern for the window.
The extensive damage and inappropriate insertions can be seen from the photos below.
You can also see the amount of fine leading that was required. The whole of the two panels were taken apart. New pieces were painted where required, and the whole re-leaded.
A further requirement was that the window needed to be able to be installed in a curved window opening to fit with the whole of the curved entrance hall to house. Curved glazing bars were provided to assist with the installation.










No comments:
Post a Comment